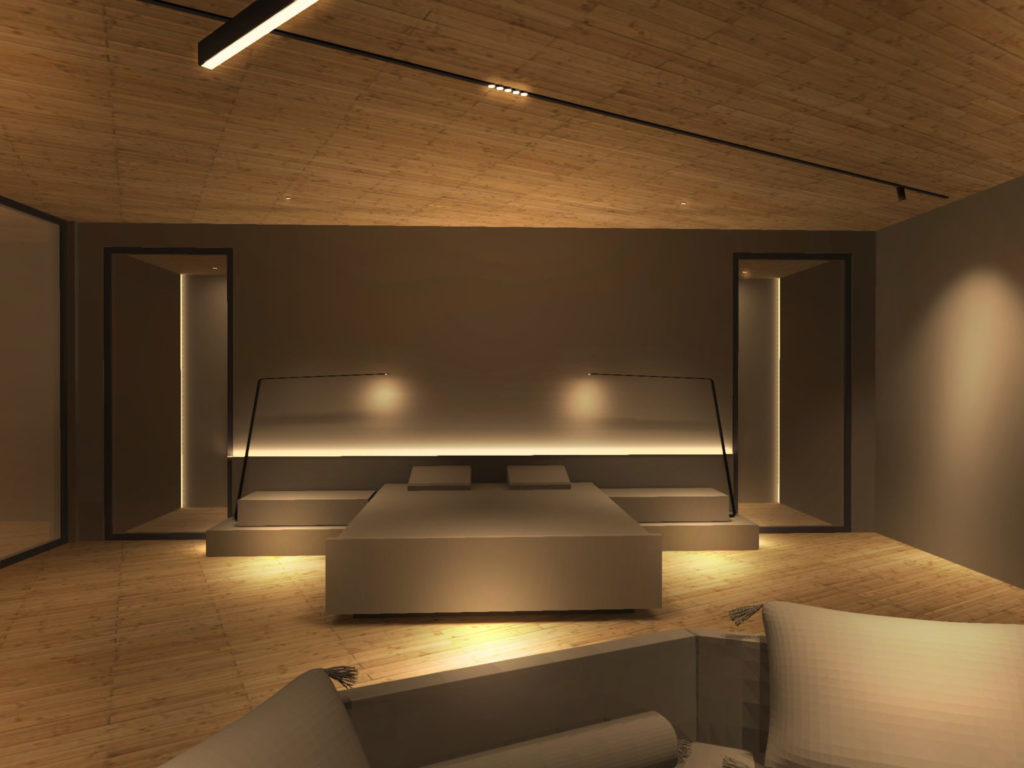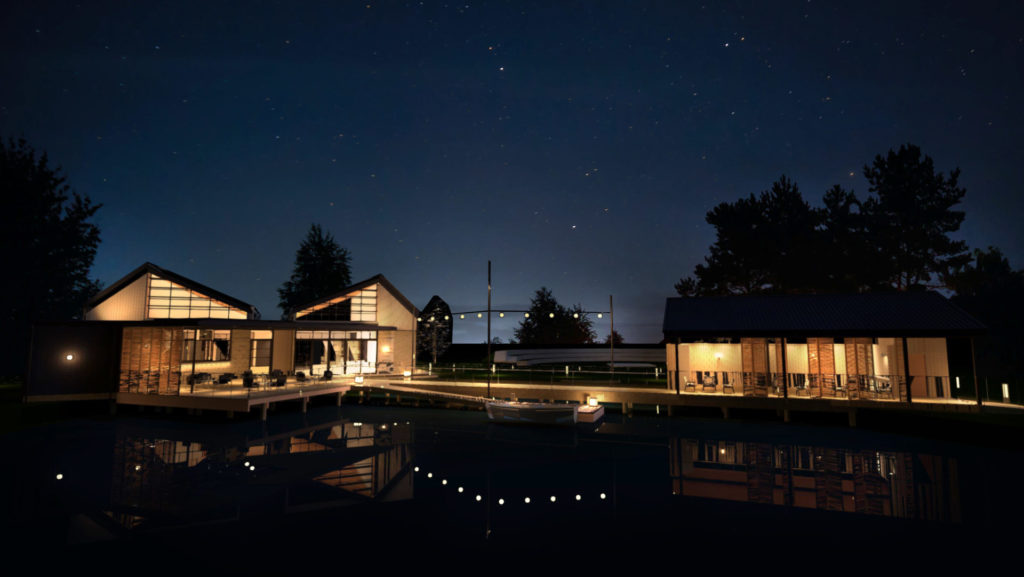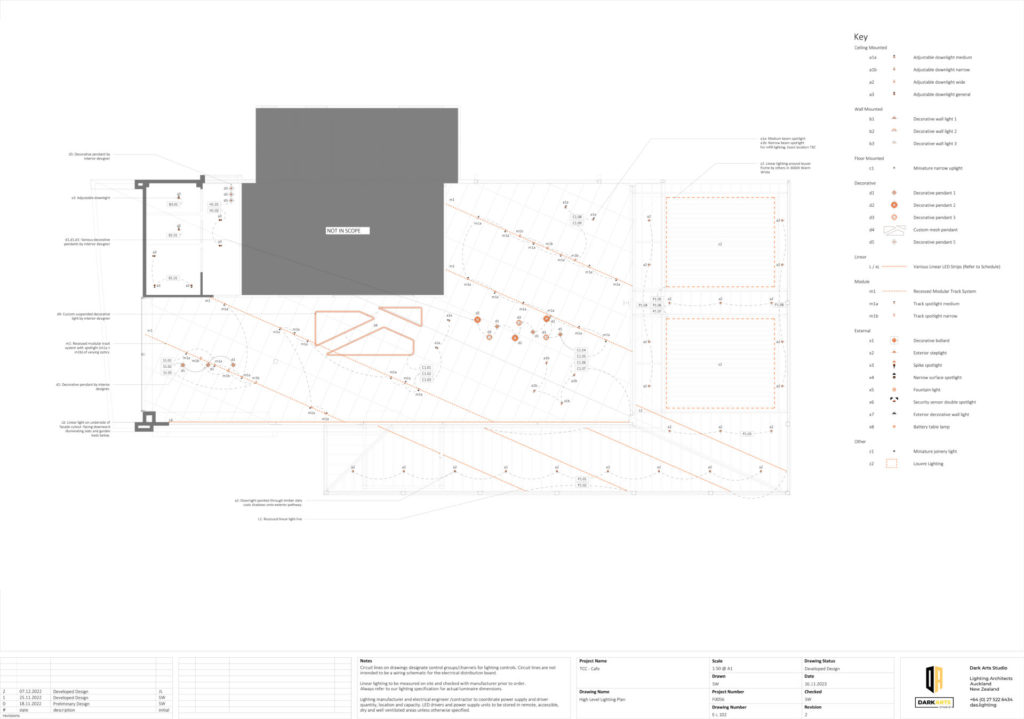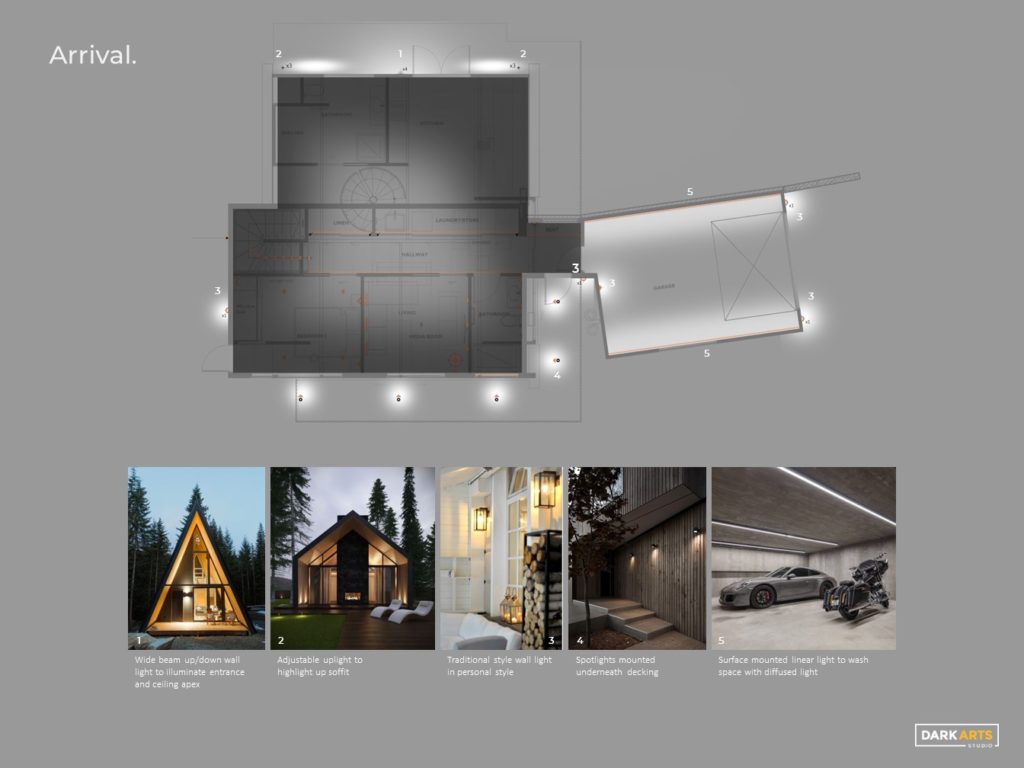Lighting impacts hormone levels in the human body and will change your sleep, digestion and happiness cycles. See how you can use lighting to feel happier and healthier.
2D Lighting Plans
Having a lighting plan drawn up may seem like a logical first step in putting together a lighting solution for a project.
A plan is a 2-dimensional graphical representation which shows how an area should be laid out. A plan does not give a realistic portrayal of how a space looks or feels, and ultimately that is what lighting can do. Considering that lighting changes the look and feel of a space by the flick of a button it should not be an afterthought in any design.
Renders, sketches, product images, finish samples, mood boards and 3D models all give a representation on the appearance and overall atmosphere for a project but often do not include lighting.
Clients are often shown renders of what their space will look like either basking in full sunlight, not at night when they imagine them or their guests inhabiting the space. Sometimes there is artificial light but most often this is by creative license by the renderer so has not had consideration on if the lighting design actually works, is nice, or if it promotes bad lighting design practices.




See the Light
For residential, bar, restaurant, hotel, event and retail projects this can be a little problematic as people will inhabit these spaces at night when there is no natural light. Typically for these projects we are presented with a “lighting design” by the design team and asked to do a “lighting design”. (I think what they usually want is a lighting level calculation/plot).
This process usually results in a reactive lighting design process utilising grids of lighting fixtures to achieve a specific “light level” or without consideration on the atmosphere or vibe that ties in with the architectural motifs and clients’ requirements.
Early engagement with Dark Arts on a project will help you and your client choose the perfect ambience and set functional requirements for different activities and scenes. We do this by presenting renders, sketches, product images, finish samples, mood boards and 3D models. Once we have the perfect design captured, we proceed with a lighting plan and specification sheet.
Well thought out lighting design is about understanding the shape and form of a space and using lighting appropriate to its characteristics and function, not about making it line up nicely on a ceiling plan.
Let us capture the perfect scene for you first and then put it onto paper so it can be built with that vision in mind. Afterall you want to celebrate the end of the project in style and you can’t do that without the best ambience.