A Frame
This unique 80’s A Frame property was winner of won the Master Builders Supreme Renovation of the Year 2024!
Image credits to @caydn_imageworks and @imageworks_nz
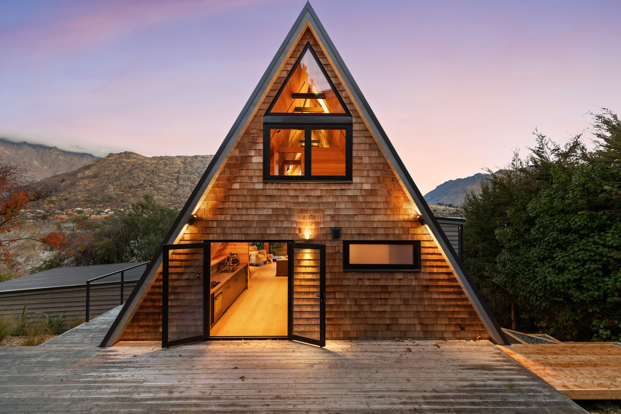
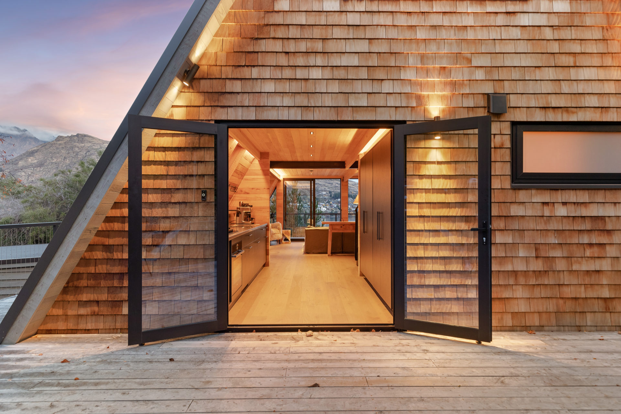

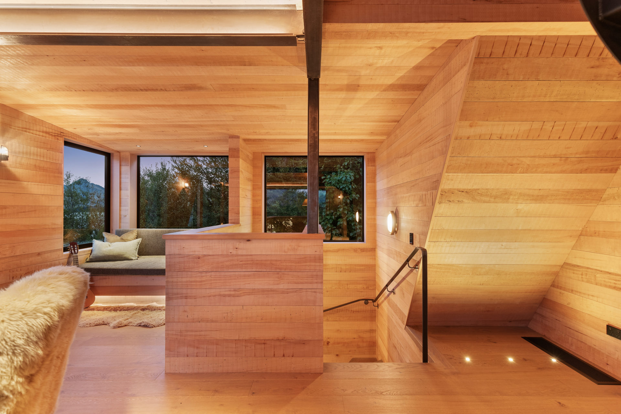
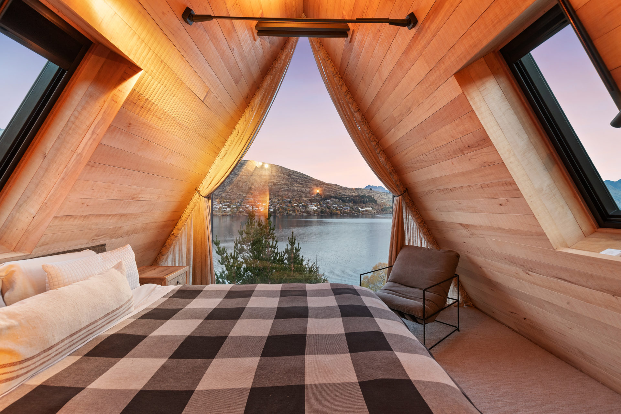
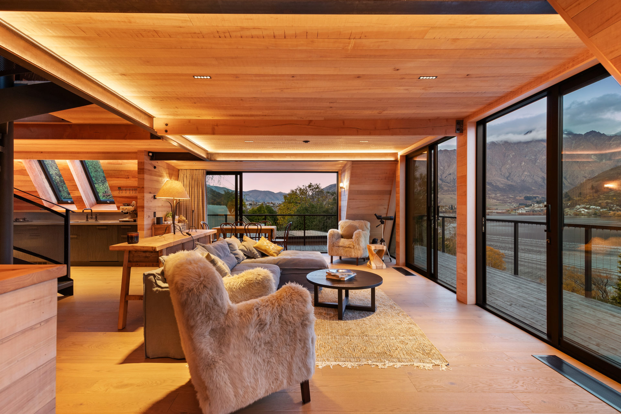
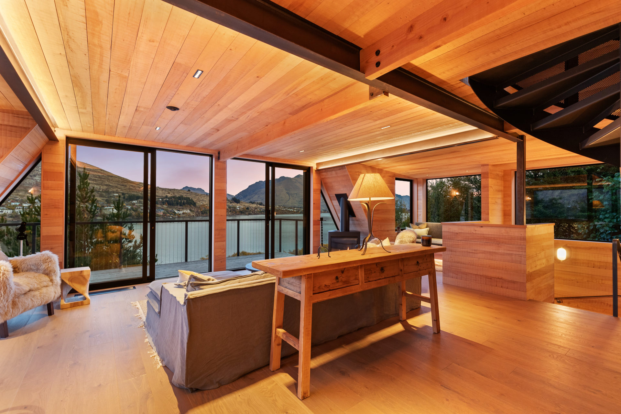

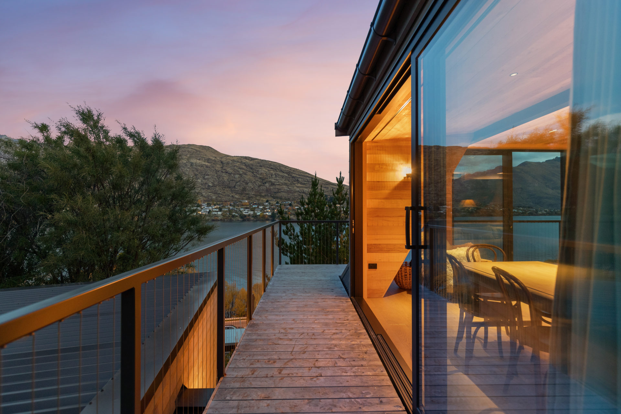
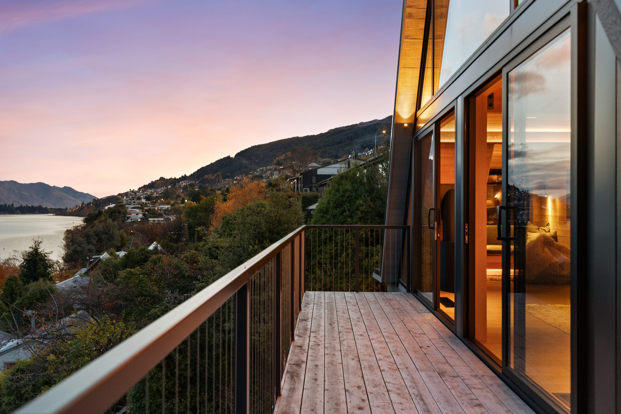
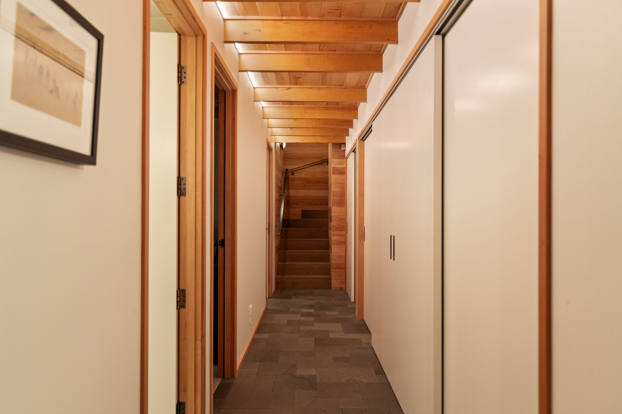
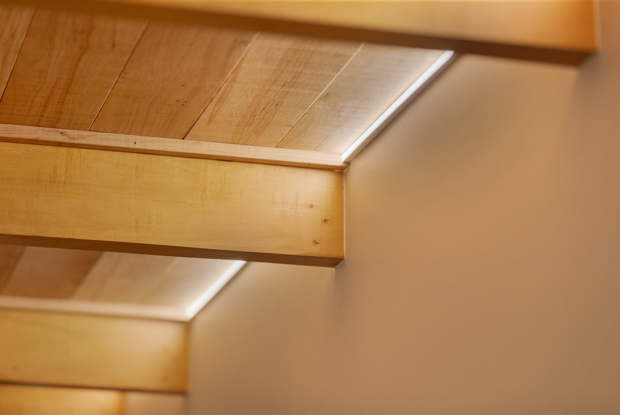
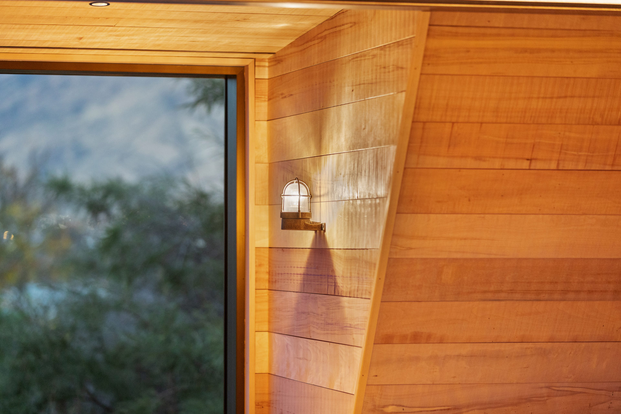
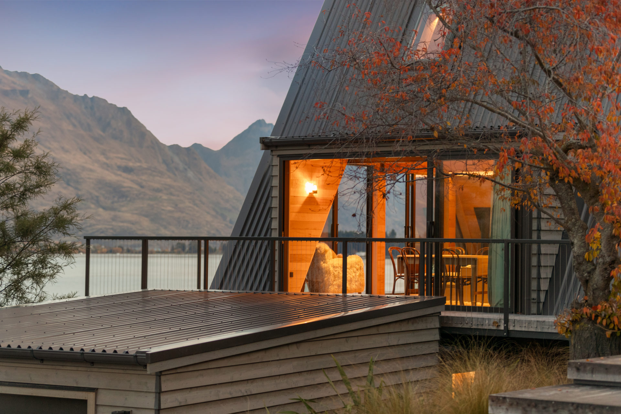
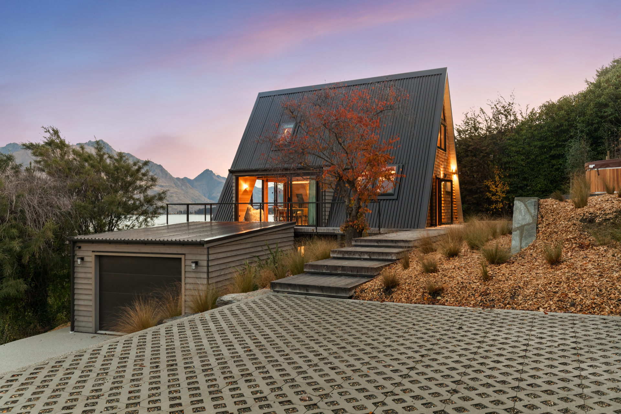
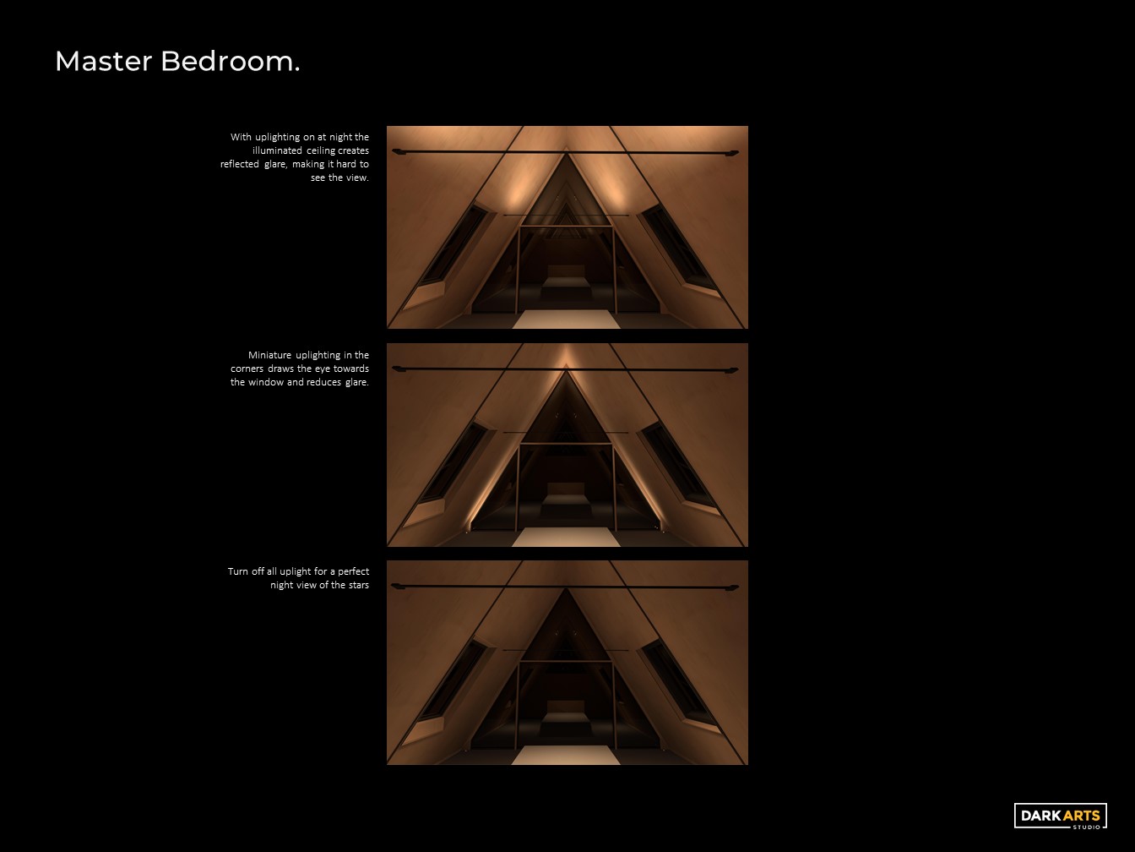
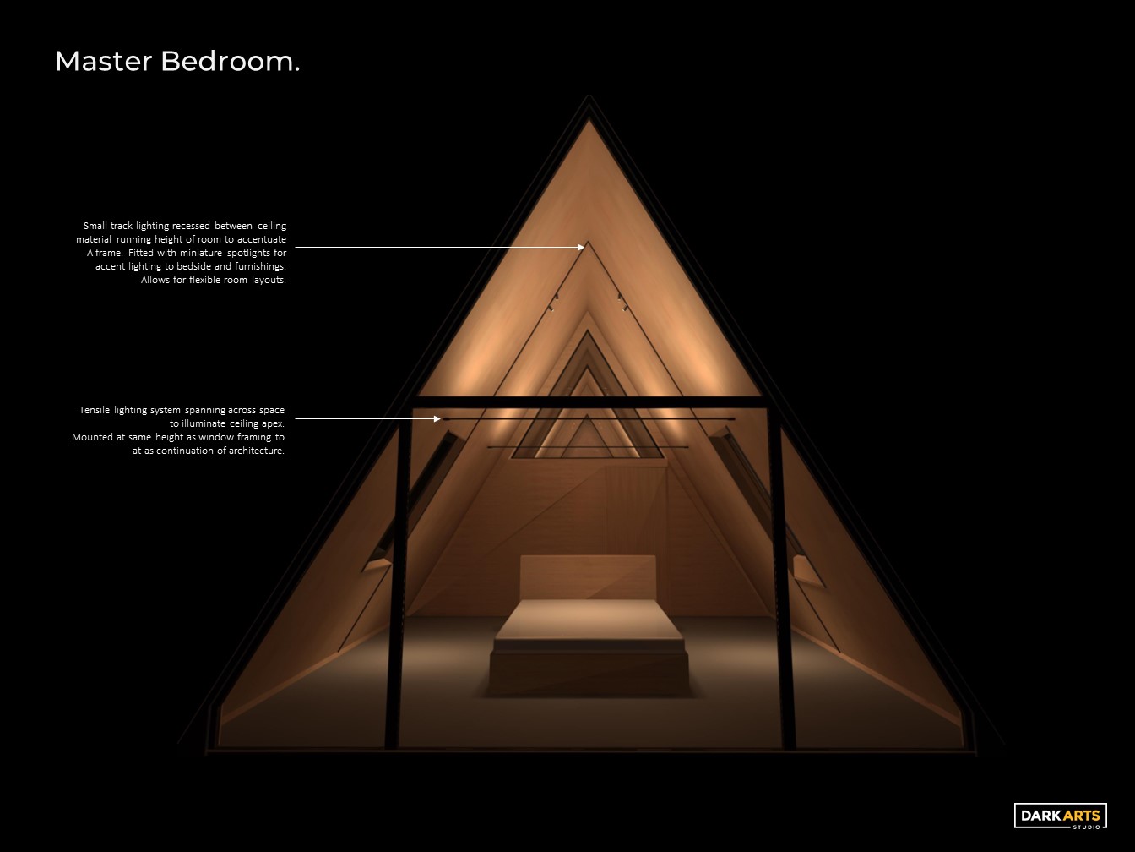
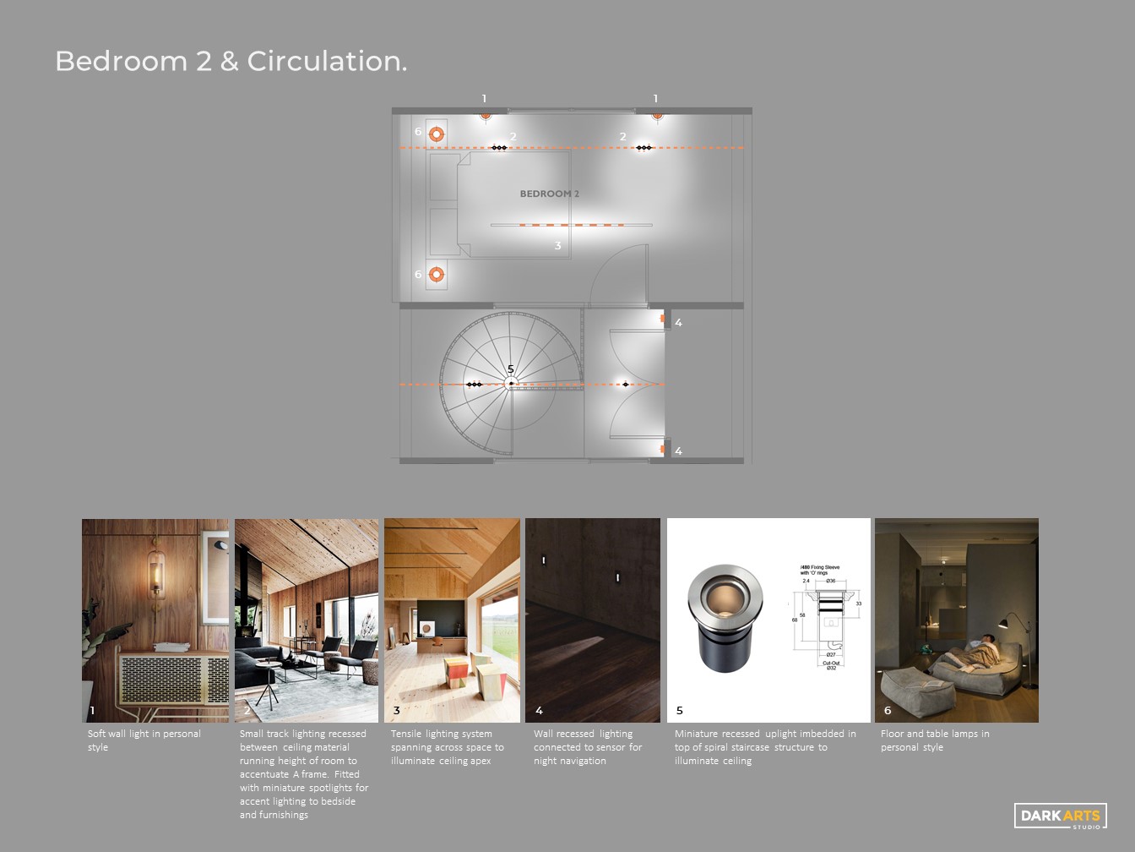
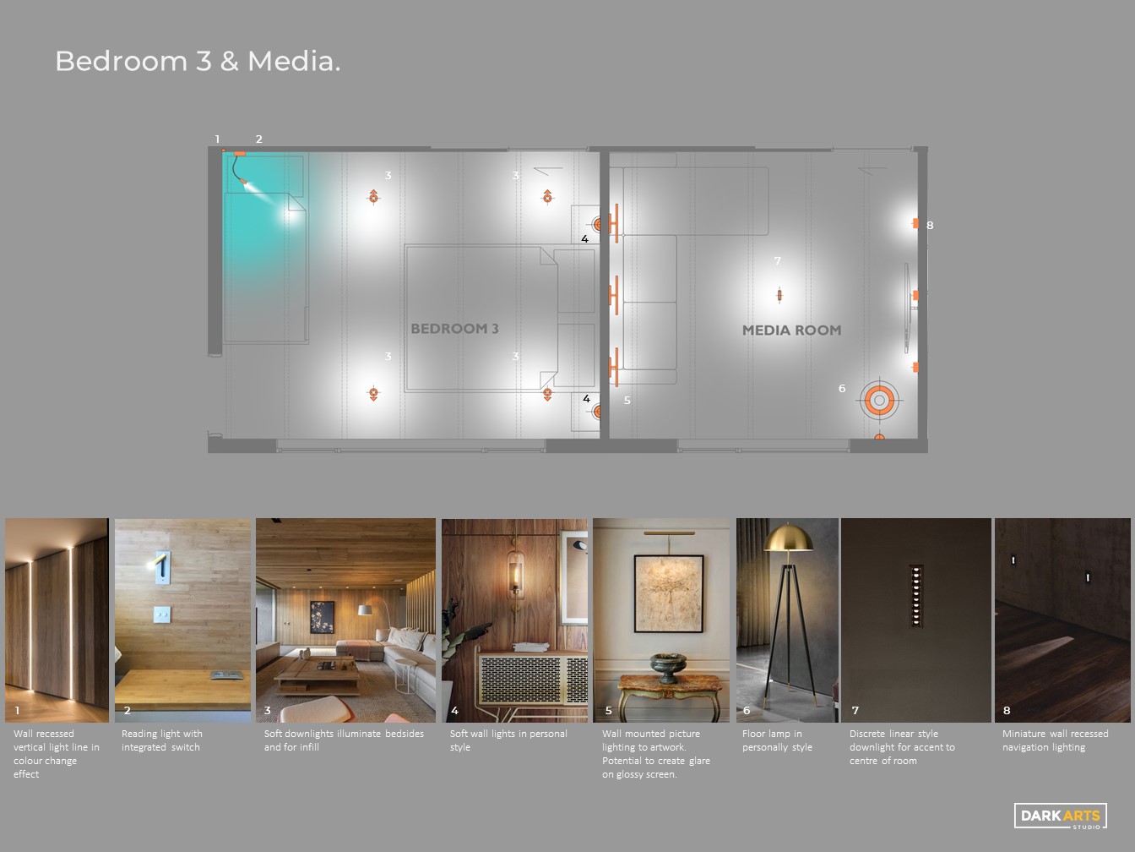
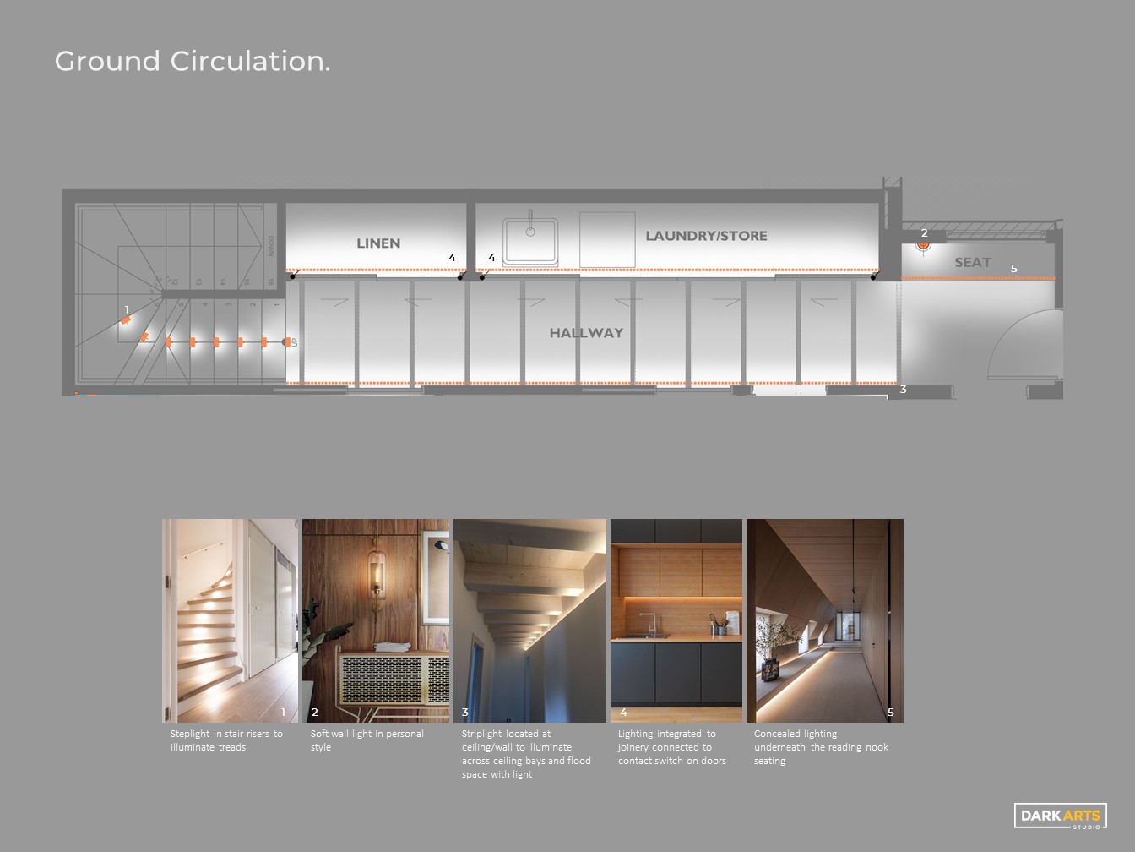

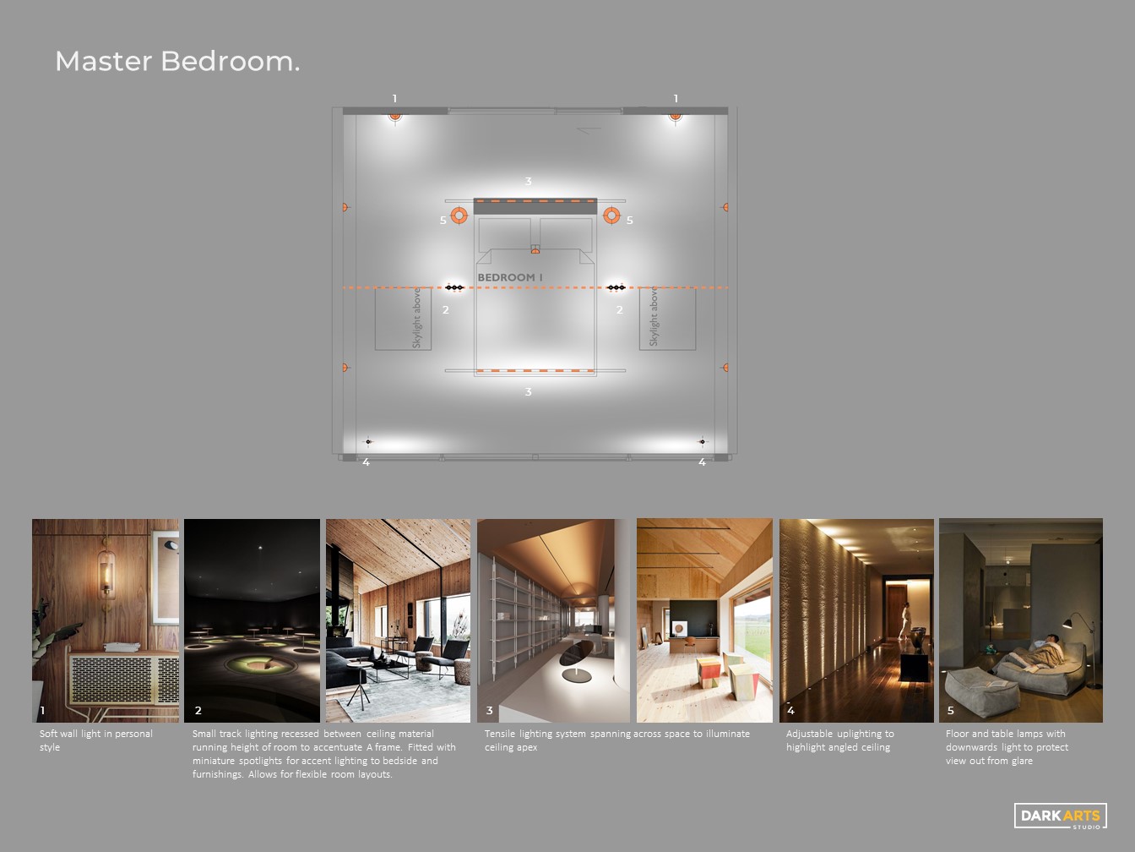
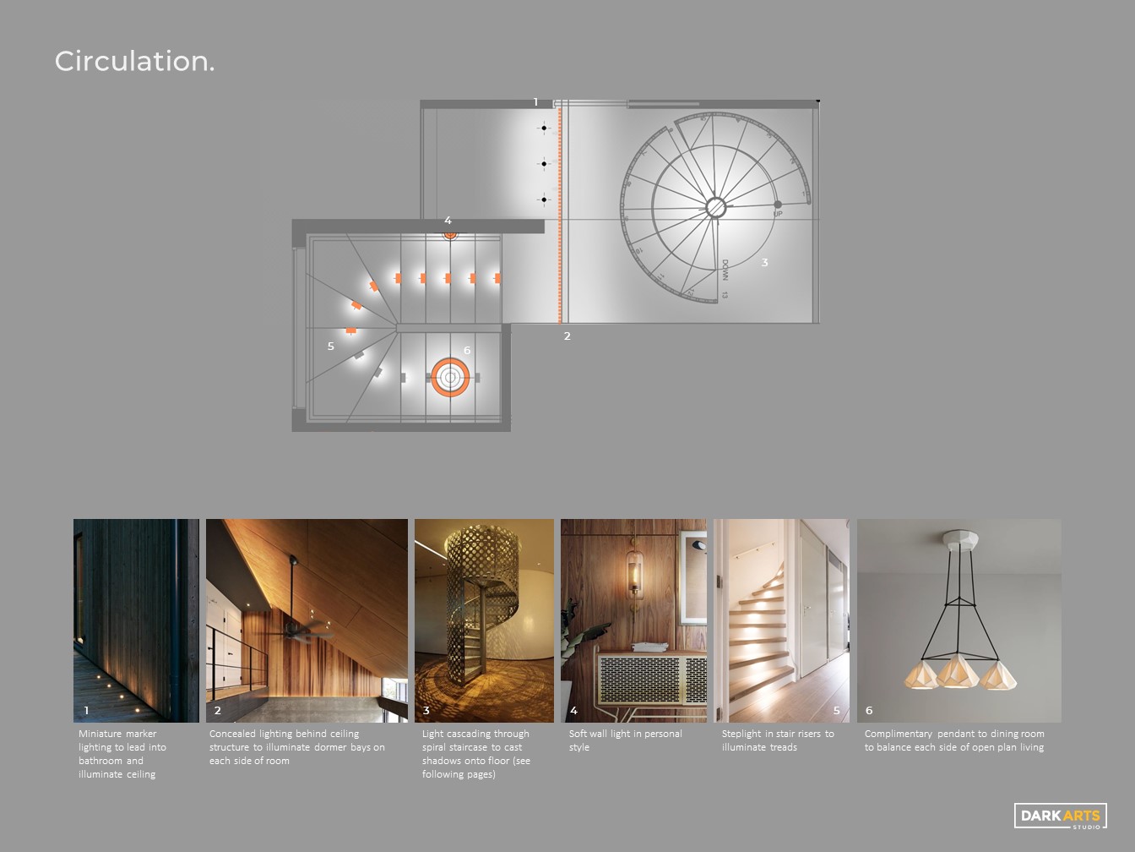
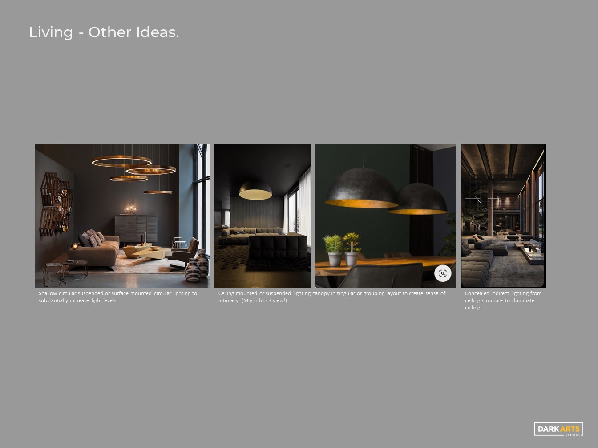



Layer 1
The lighting design introduces two layers which define the architecture by creating vertical lines by miniature track. Tiny spotlights provide lighting down to the room. The track leads the eye up to the apex.
Layer 2
Separately controlled tensile lighting links between the two walls allowing for soft illumination to the ceiling. When viewed through each space both lighting elements act as part of the interior fit out, rather than lighting products.
“We have used Sam to assist us with lighting calculations and modelling for some of our projects. Sam is extremely professional and always delivers on the timeframes set.”
Richard Thorburn - ECC